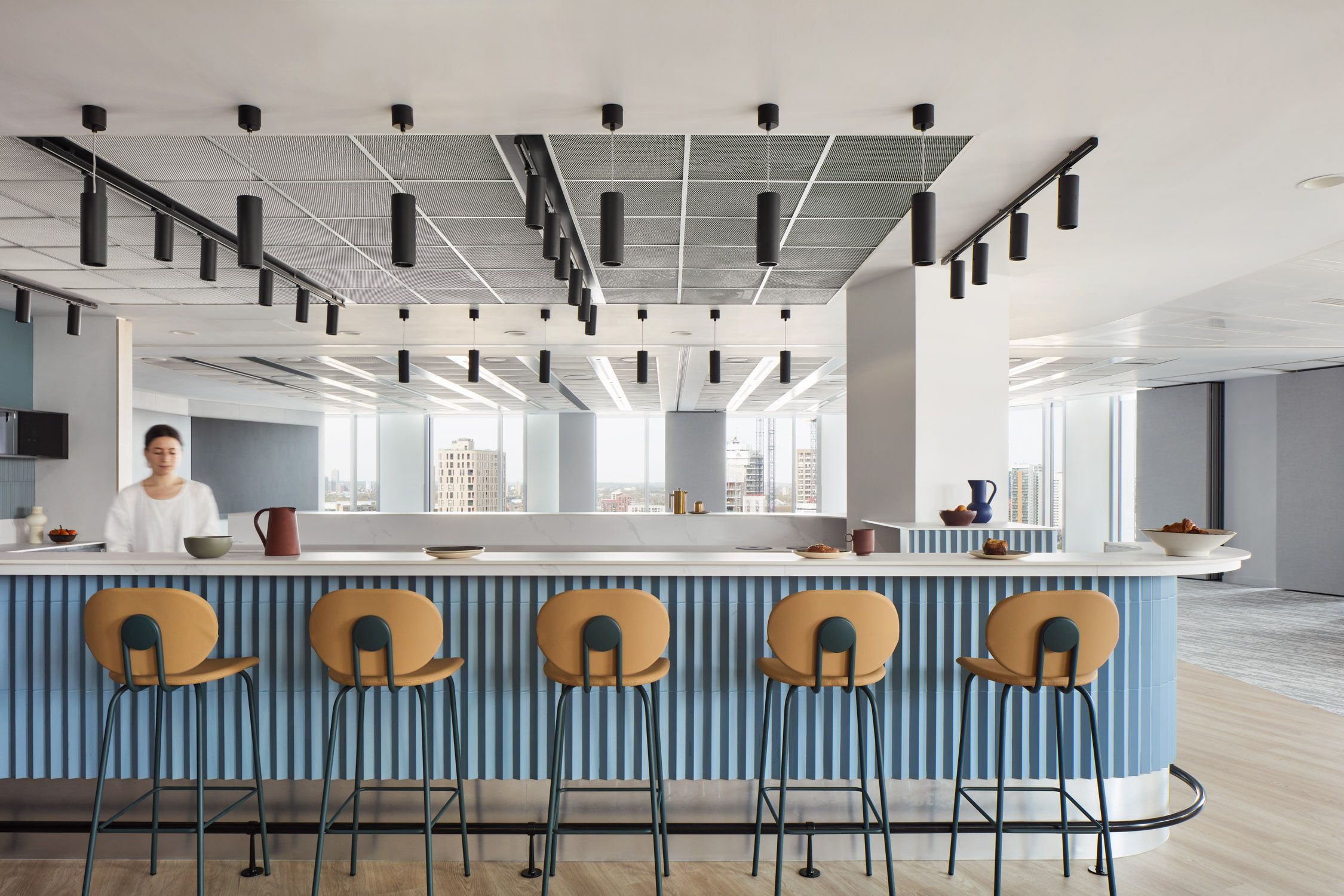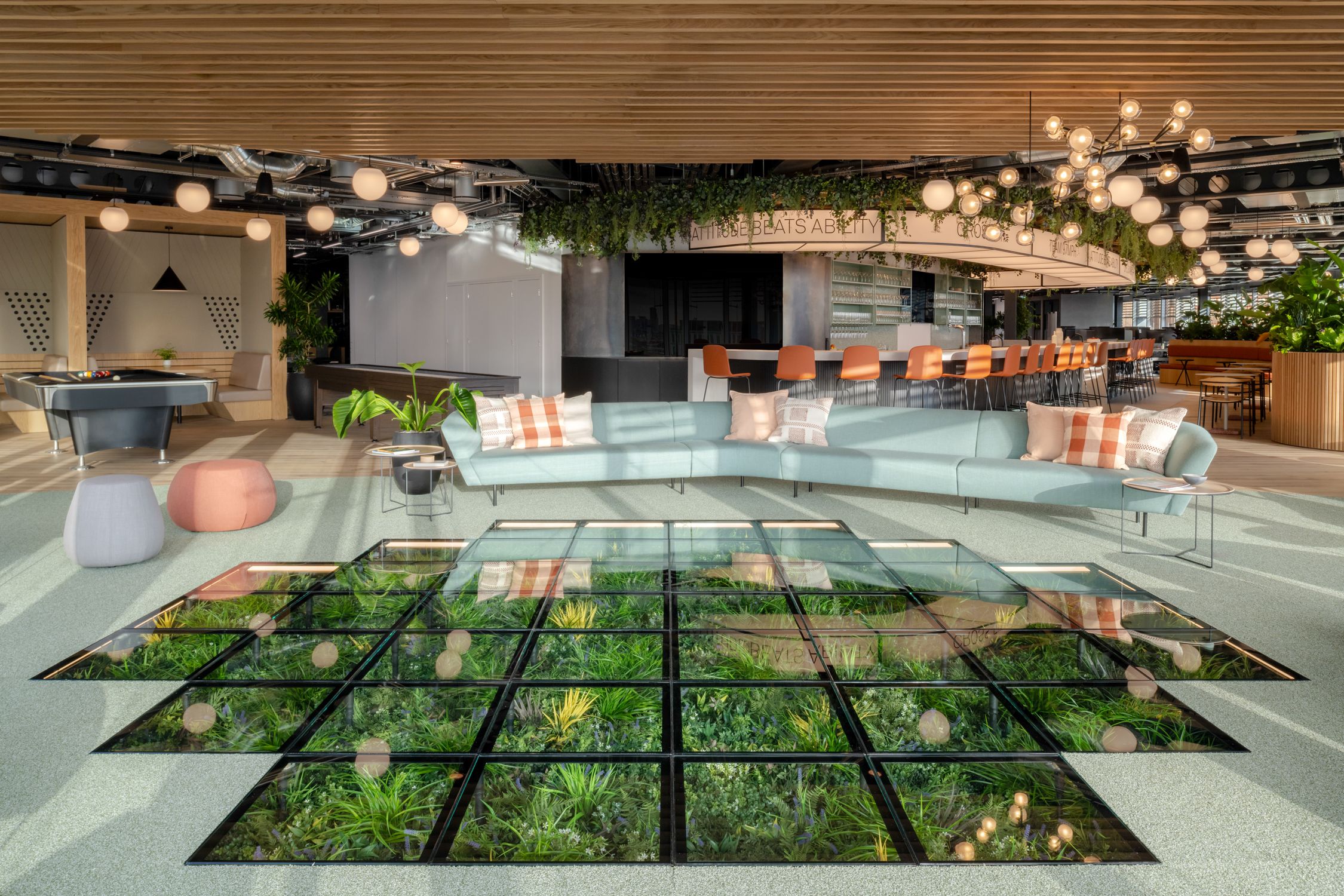
The Surprise Costs of New Offices
9 Dec 2024
Office
Relocating your office is a transformative process, one that goes beyond logistics to redefine how your business operates – but many businesses fall into the trap of underestimating the overall cost of their next office move.
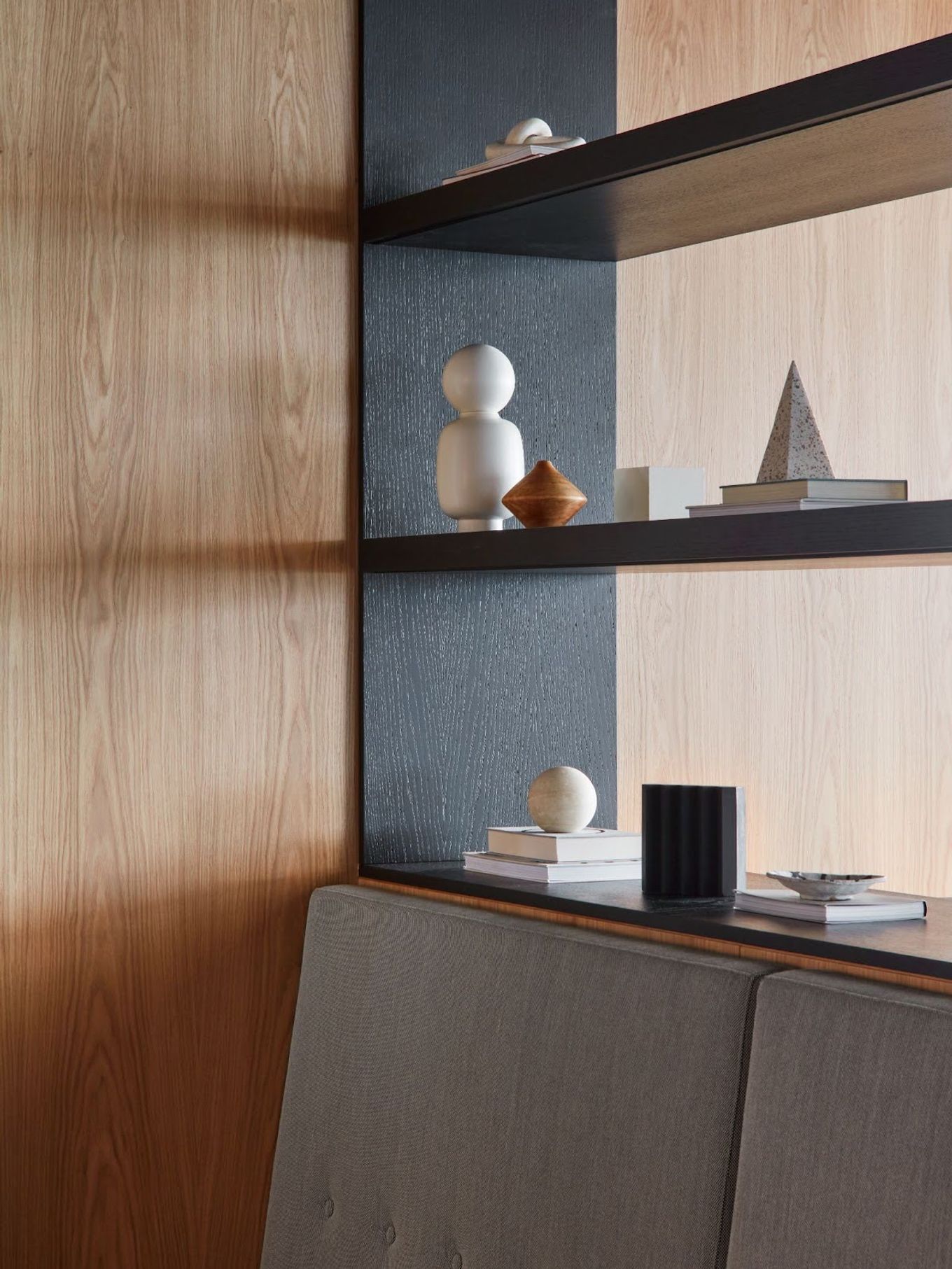
While the cost-per-square-foot model provides a useful baseline, it often excludes critical expenses that can derail timelines and inflate budgets. At Ikon, we believe in meticulous planning and a proactive approach. By addressing these often overlooked costs early, you can minimise disruption, maintain financial control, and deliver a workspace that inspires productivity and growth.
Minimising downtime and productivity loss
Every day of downtime is a day of lost revenue, disrupted operations, and strained client relationships. Without careful planning, an office move can hinder productivity, creating ripple effects that extend long after the move.
Why partner with Ikon?
- Strategic phasing: We design bespoke relocation plans that allow core business functions to continue uninterrupted, ensuring operations remain efficient.
- Pre-move testing: Before move-in day, we ensure all utilities, equipment, and systems are operational, so your team can seamlessly transition into their new environment.
- Employee transition planning: Our team works closely with yours to prepare employees for the change, offering clear handover dates, orientation sessions, and ongoing communication.
Tip: Get a contractor onboard early to help manage key deadlines, such as lease expiries or high-pressure periods to avoid like year-end, ensuring your move aligns with critical milestones. Scheduling your move during low-activity periods, such as weekends or holidays, and using a phased relocation strategy can keep essential departments operational.
Lease agreements often include dilapidation clauses, requiring tenants to restore the property to its original condition.
Managing dilapidations and lease exit costs
These obligations can result in significant costs, particularly if not identified early in the process.
Why partner with Ikon?
- Incorporating dilapidations into the programme: We ensure dilapidation requirements for your current office are factored into the project timeline, ensuring you are fully functioning in your new office and have sufficient time to complete any necessary work before your lease expires.
- Practical recommendations for your new space: We will always be transparent during the design phase of your new office, helping you account for potential dilapidation obligations tied to your new lease. For instance, if your new lease is short term (e.g., 3 years) and includes full reinstatement clauses, we may recommend minimising major structural changes, to avoid unnecessary reinstatement costs upon exit.
- Trusted partner referrals: While we don’t directly manage dilapidations or lease agreements, we can recommend trusted specialists, such as dilapidation surveyors or legal professionals, to handle these aspects effectively.
Tip: Engage a dilapidation surveyor or project manager early in the process to assess the scope of restoration work required. This allows you to negotiate realistic terms with your landlord and plan cost-effective repairs, avoiding inflated charges or last-minute surprises.
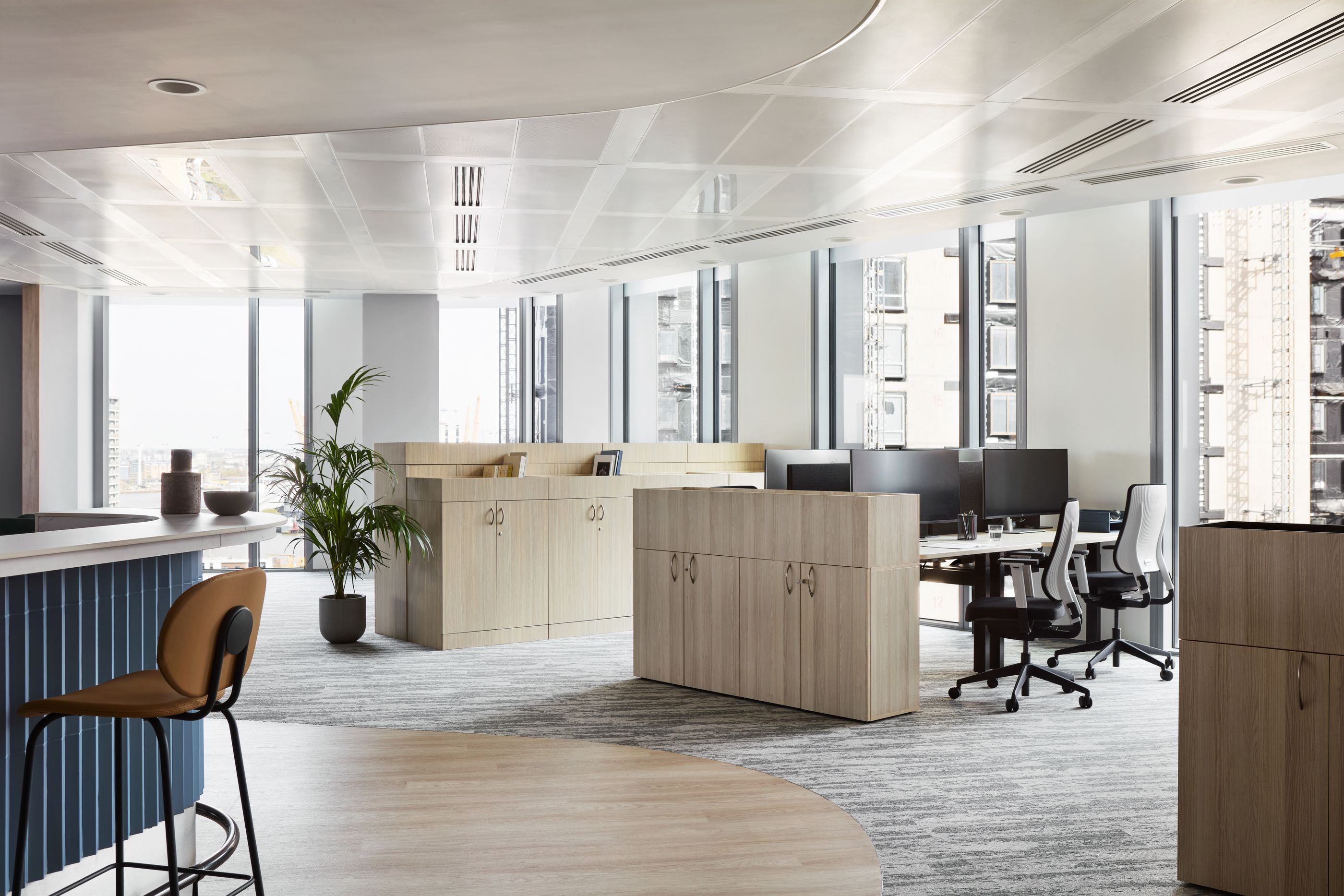
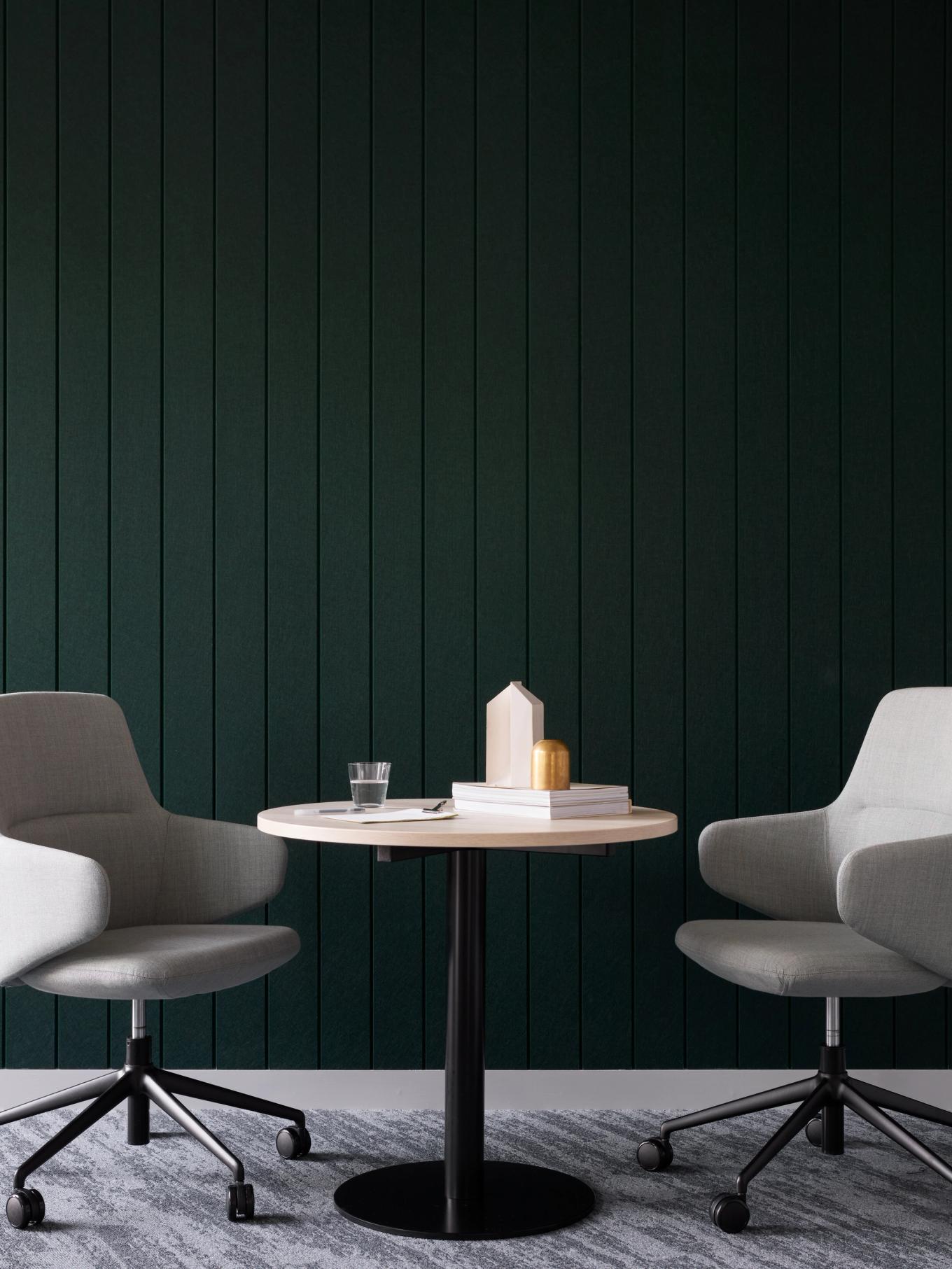
Planning for property adaptations
The ideal property may not always align perfectly with your operational needs. From space limitations to infrastructure upgrades, adapting a new space can lead to unforeseen costs if future business requirements aren’t considered from the outset.
Why partner with Ikon?
- Feasibility analysis: Before lease approval, we assess potential modifications to make the space truly bespoke to your business needs. Whether it’s adjusting desk layouts, creating town hall presentation areas, adding a yoga studio or games room, or even incorporating a golf simulation room, we ensure all your unique requirements are carefully considered. This also includes structural adjustments, utility upgrades, compliance-related changes, and ensuring the property can fully support your operational goals.
- Space optimisation: We ensure every square foot is utilised effectively, balancing employee needs with budget and operational factors..
- Planning for future growth: We incorporate “day-two” requirements, such as headcount growth, into “day-one” design. This includes planning for additional desks, understanding the maximum capacity of floor plates, and ensuring compliance with building regulations and fire strategies.
- Workplace analysis: We consult with your team to understand their requirements for the new space – whether it’s meeting rooms, quiet zones, or collaborative areas – ensuring the design supports both current and future working needs.
- Pre-lease validations: Before signing a lease, we verify that the building’s services, such as utilities and HVAC systems, are functioning correctly. Any remedial works required to bring them up to standard will be identified.
Tip: Before committing to a lease, validate the space for functionality and compliance. Use workplace analysis to align the design with your team’s needs and build day-two provisions into day-one planning. This approach ensures the layout supports future growth without compromising building regulations or fire strategies.
Overlooking furniture in the early stages can lead to rushed decisions, mismatched designs, and delayed deliveries that disrupt workflow and undermine branding.
Addressing furniture and design costs
Furniture plays a pivotal role in both functionality and aesthetics.
Why partner with Ikon?
- Integrated design plans: We align furniture placement with overall space planning, ensuring seamless layouts and operational efficiency. This includes considering power and data provisions for furniture where required.
- Cost-effective sourcing: Leveraging our extensive supplier network, we source furniture that strikes the perfect balance between quality, functionality, and cost.
- Customisation options: From ergonomic desks to collaborative seating, we tailor solutions to support diverse work styles and team needs.
- Sustainable choices: We can help you pick out more sustainable materials, partnering with UK suppliers, and incorporating pre-used items where appropriate.
Tip: Create a detailed inventory of your existing furniture to identify items that can be repurposed or refurbished. Pair this with a prioritised list of new furniture needs to balance costs while maintaining design cohesion and functionality throughout your workspace.
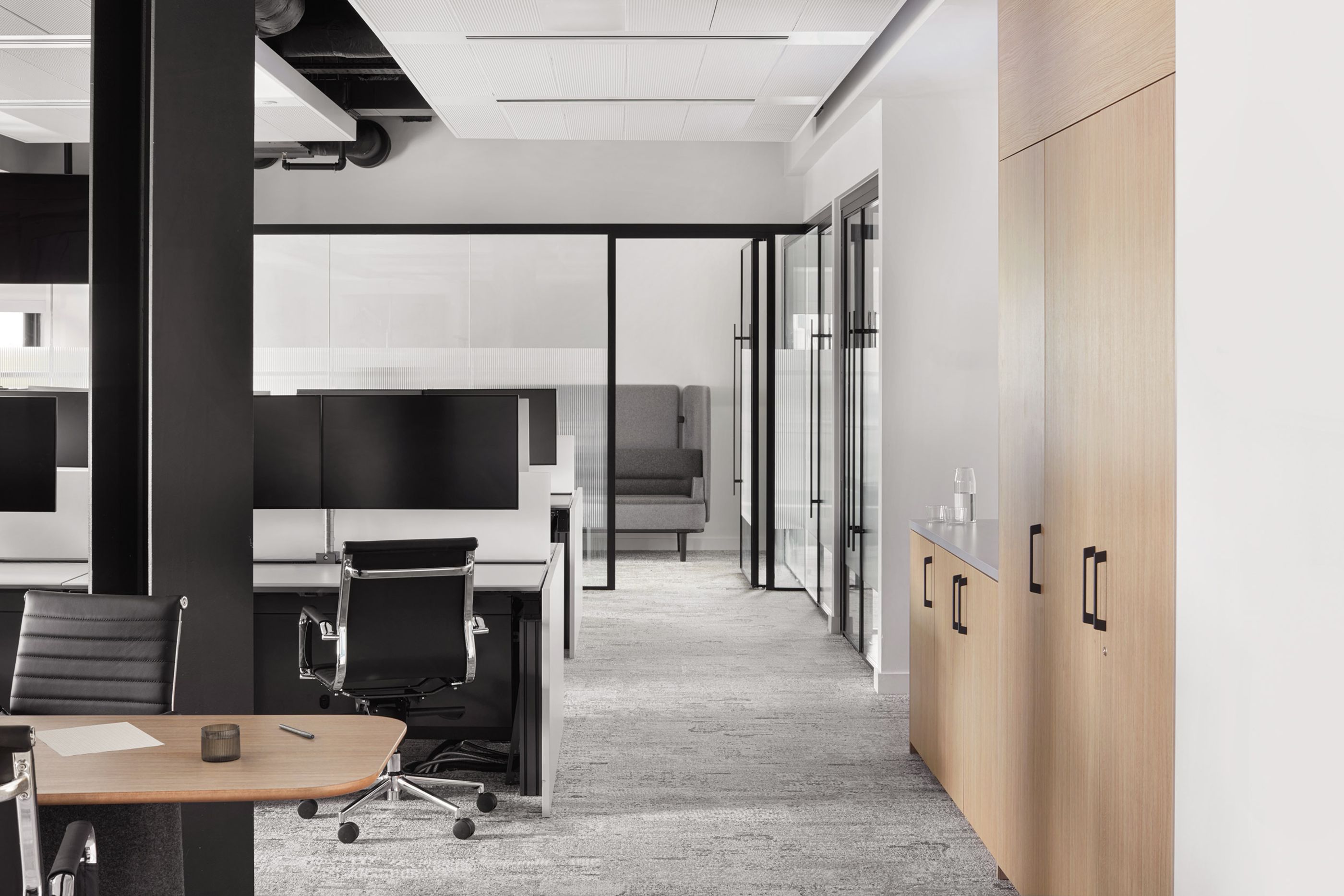
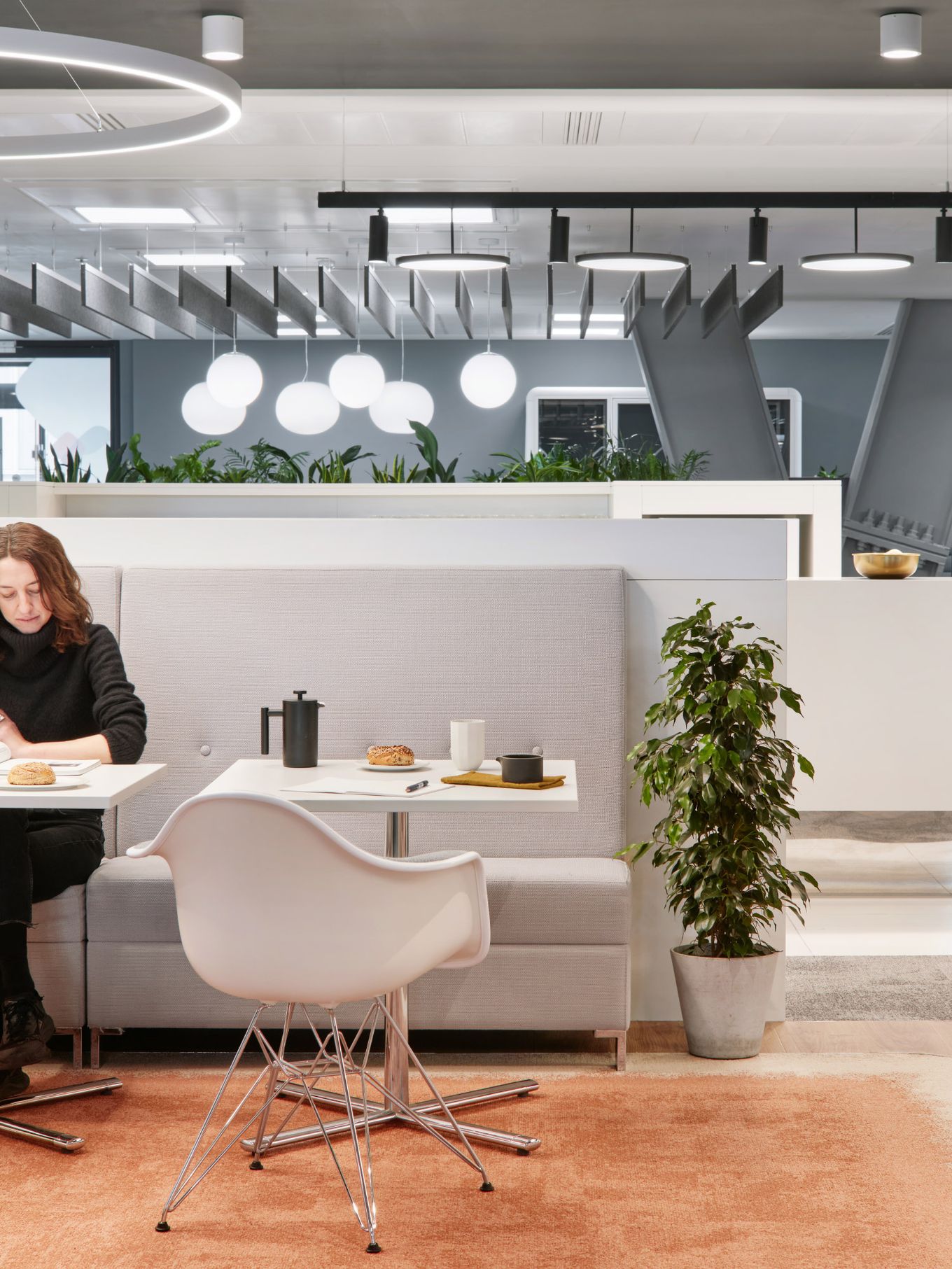
Planning for future growth and flexibility
Your office should evolve with your business. Without planning for scalability, companies risk costly renovations or relocations sooner than expected.
Why partner with Ikon?
- Flexible designs: Modular furniture and adaptable layouts enable seamless expansion, while incorporating brand colours into the furniture – rather than the build – allows for easy updates if the brand evolves.
- Infrastructure planning: The option to install scalable power, network, and data solutions to support growth and consider your day-two headcount figures, from day-one.
- Long-term value: By aligning todays design with tomorrows needs, your investment pays off in the long run.
Tip: Design with flexibility in mind by incorporating modular elements such as movable partitions, adjustable furniture, and multi-purpose spaces. These features allow you to adapt your office layout to accommodate growth, changing workstyles, or new technology without incurring significant renovation costs.
Navigating compliance and building standards
Every workspace must adhere to a range of regulations, from health and safety codes to accessibility standards. Failing to meet these requirements doesn’t just result in expensive modifications and delays - it can also leave you with a non-compliant office that isn’t fit for purpose.
From an accessibility standpoint, for example, if a space isn’t designed with inclusive features then it won’t support the needs of all staff, hindering productivity and limiting the ability to create an inclusive work environment. Ensuring compliance from the outset is crucial to avoid long-term challenges and foster a truly functional workplace.
Why partner with Ikon?
- Regulatory approvals: We ensure your new space meets all legal standards, consulting with building regulatory services throughout design to completion.
- Future-ready features: Incorporating energy-efficient systems and flexible layouts ensures long-term compliance and sustainability.
- Comprehensive sign-offs: From building inspectors to landlord approvals, we manage all compliance documentation and coordination.
Tip: Engage compliance experts early in the planning phase to conduct a comprehensive audit of building codes, accessibility standards, and safety regulations. Addressing these requirements upfront prevents costly retrofits and ensures a smooth approval process from inspectors and landlords.
Soft furnishings such as artwork, rugs, curtains, and decorative pieces are often overlooked during initial budget discussions.
Accounting for soft furnishing
These elements may seem far down the list of priorities, but they play a crucial role in creating an inviting and cohesive workspace that reflects your brand and enhances employee satisfaction. Neglecting this can leave your office feeling incomplete or require unplanned spending later to fill the gaps.
Why partner with Ikon?
- Design alignment: We can guide you through the process ensuring soft furnishings complement the overall design of your office. This includes tying together colour schemes, textures, and branding elements, that supplement the overall design scheme.
- Cost-conscious curation: Our team helps you source high-quality, affordable artwork, textiles, and decorative pieces that elevate your space without exceeding your budget.
- Functional and aesthetic balance: From sound-absorbing curtains to ergonomic rugs, we focus on both form and function to create a polished and practical workspace.
Tip: Plan for soft furnishings early in the design process to ensure they are integrated seamlessly and align with your budget. Consider leasing or purchasing artwork through programs that allow periodic updates, keeping your space fresh and inspiring without a large upfront cost.
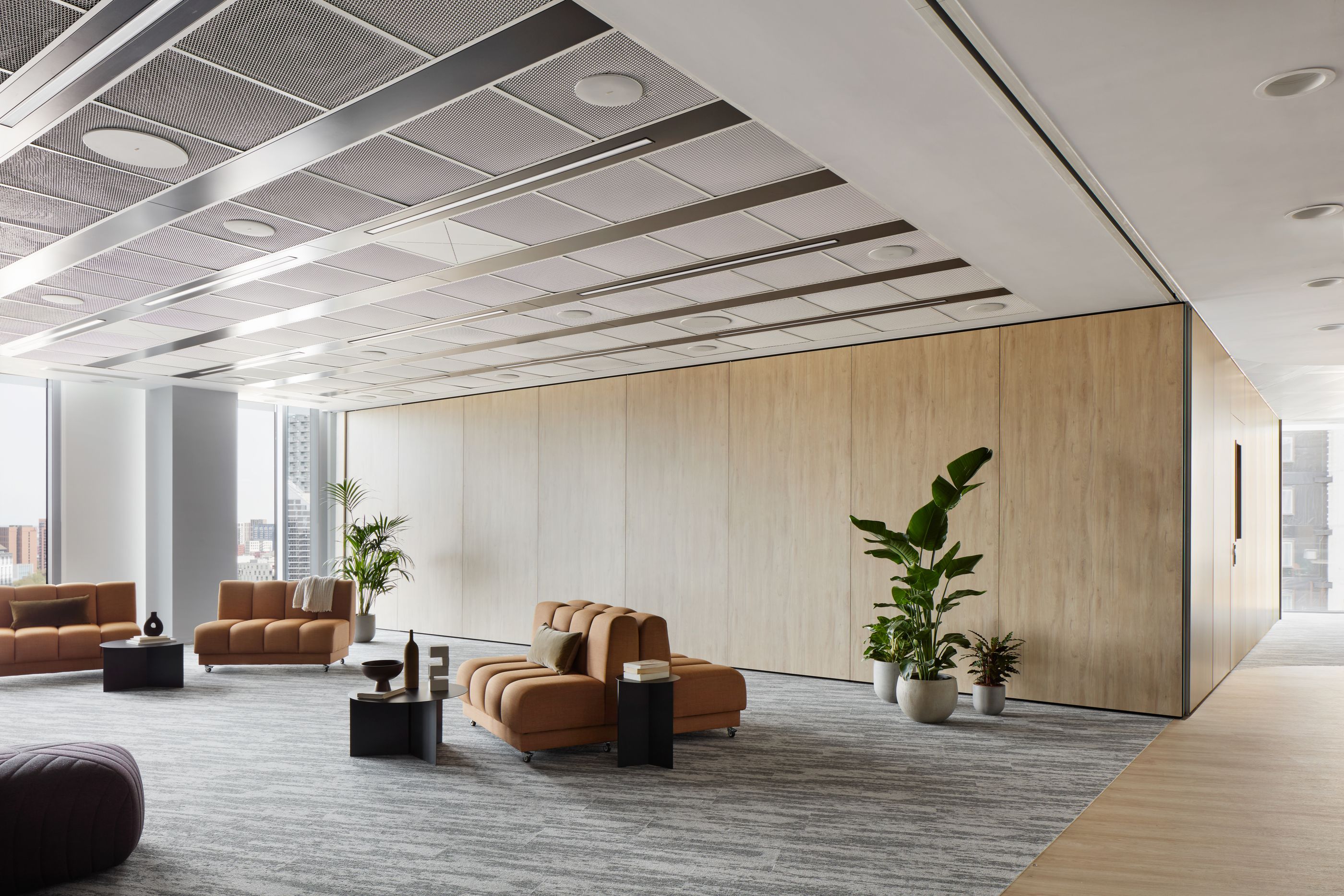
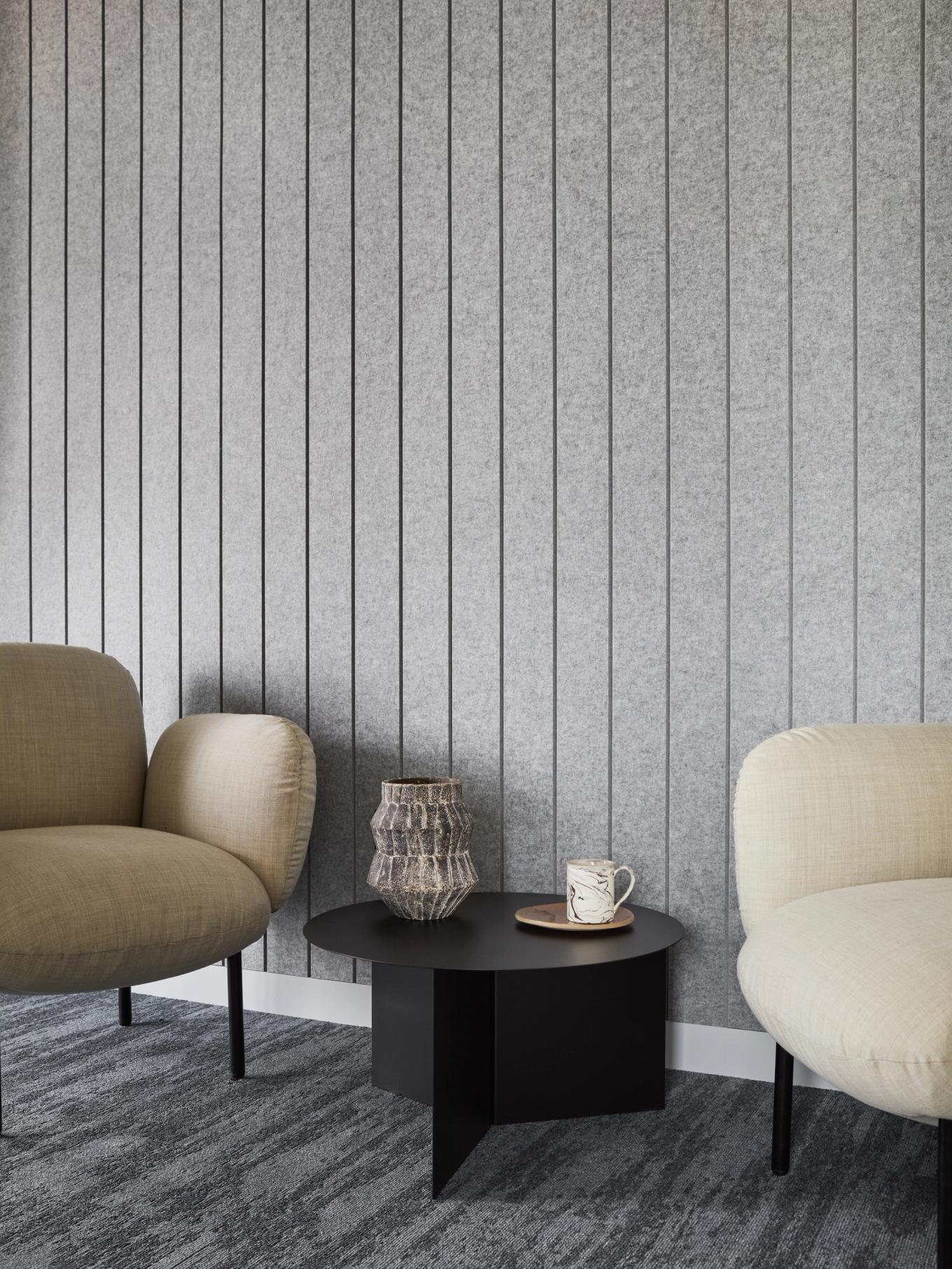
Collaborating for a smooth transition
Relocating your office is more than just a logistical challenge – it’s an opportunity to reimagine your workspace and elevate your business. At Ikon, we focus on building spaces with exceptional quality, while ensuring cost efficiency and fostering strong, lasting relationships. Our tailored solutions go beyond standard design and build services to create environments that truly reflect your business values and goals.
Why partner with Ikon?
- Strategic expertise: We identify potential risks and provide actionable strategies to address them.
- End-to-end support: From planning to move-in, our team ensures every detail is executed flawlessly.
- Unmatched results: With a focus on quality, efficiency, and collaboration, we deliver spaces that inspire productivity and growth.
- Long-term partnership: We aim to build lasting relationships, supporting your evolving office needs as your business grows. Offices change, and requirements shift over time – our team is committed to being there for the long haul, ensuring your space adapts to future needs.
Tip: Establish clear communication channels between all stakeholders, including contractors, employees, and external partners. Regular progress updates, centralised documentation, and dedicated points of contact ensure everyone stays aligned and on top of the project programme.
Overlooked costs can derail even the most well-intentioned plans, but with the right partner, these challenges transform into opportunities. Always include a 10–15% contingency budget in your project plan to cover unexpected costs and avoid disrupting timelines, or compromising quality.
By addressing any unforeseen expenses early, you’ll secure a workspace that reflects your vision and supports your goals.
