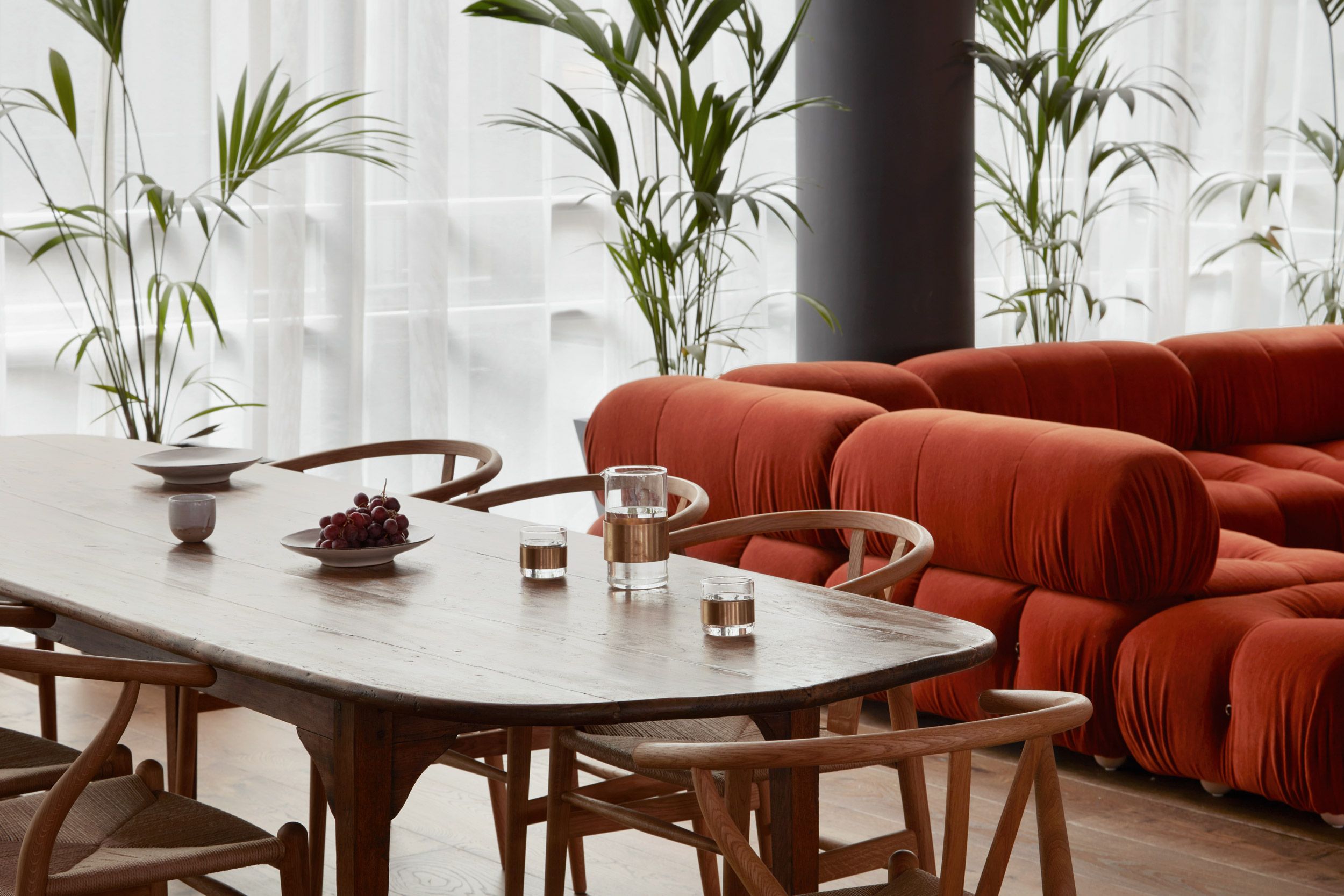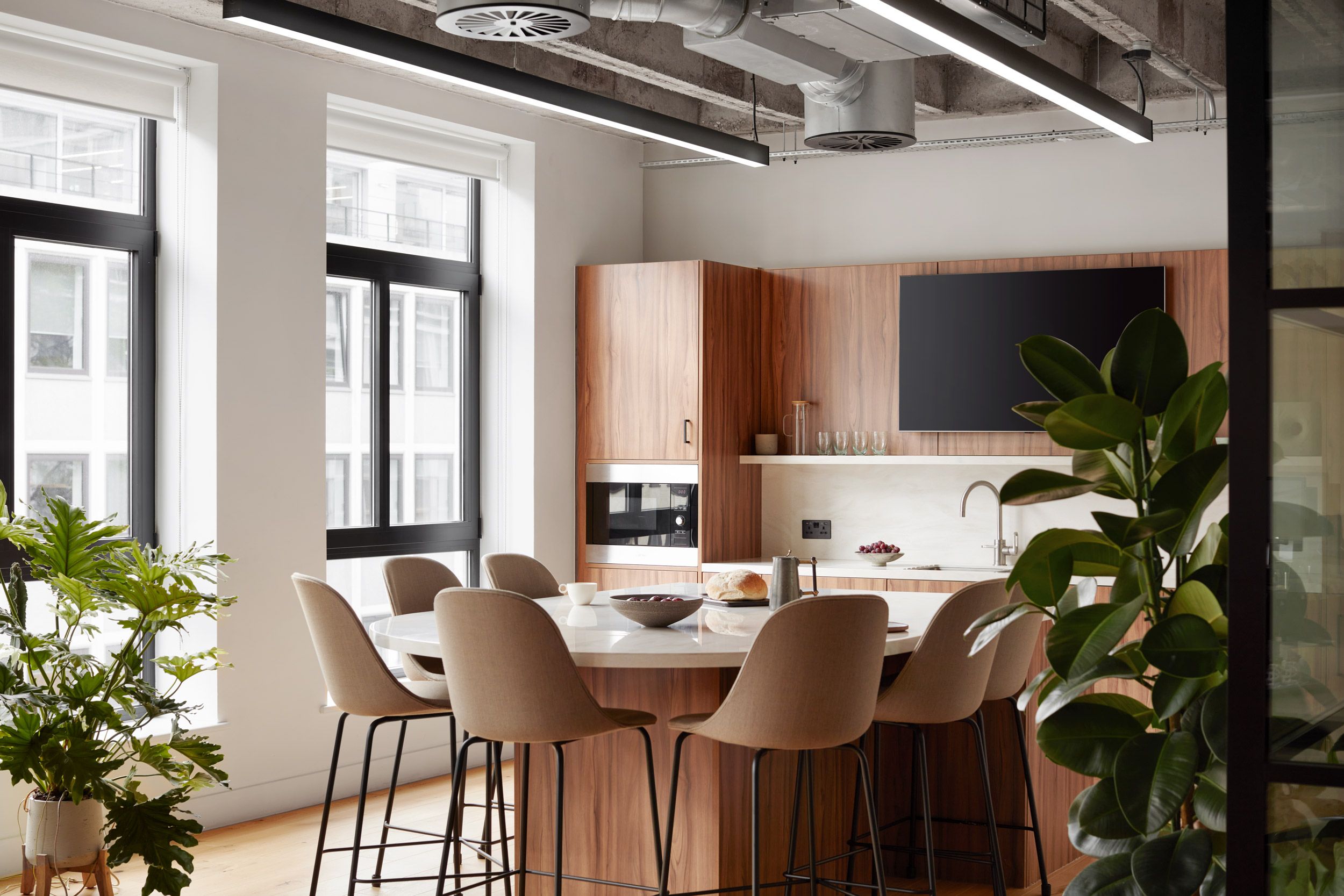
Shaping Success in EC3
- Workplace Consultancy
- Design
- Fit-Out
- Furniture
Design with Narrative
Savills
Fanshawe LLP
Direct Synergy
Michael Alchin
Charlie Blackburn
Christina Morgan (DWN)
Philip Hugo
Working with leading global insurance tech firm Ki Insurance, we delivered a future-ready workspace in London’s iconic Leadenhall Building. The transformation showcases our expertise in creating operationally robust, design-led environments for the insurance sector and marks our fifth successful project at this landmark site.
The reimagined layout supports both day-to-day productivity and long-term growth, offering the flexibility and functionality essential for a modern growing business.




Delivered over a 16-week programme, our scope included a full strip-out of existing finishes, partitions, glazing, and doors, alongside comprehensive M&E modifications. Key features include bespoke joinery installations for a new townhall space and back-of-house kitchen, as well as acoustic upgrades across meeting rooms and collaborative areas.
The result is a sleek, agile workspace that balances aesthetic impact with operational efficiency, thoughtfully designed and precisely executed.





