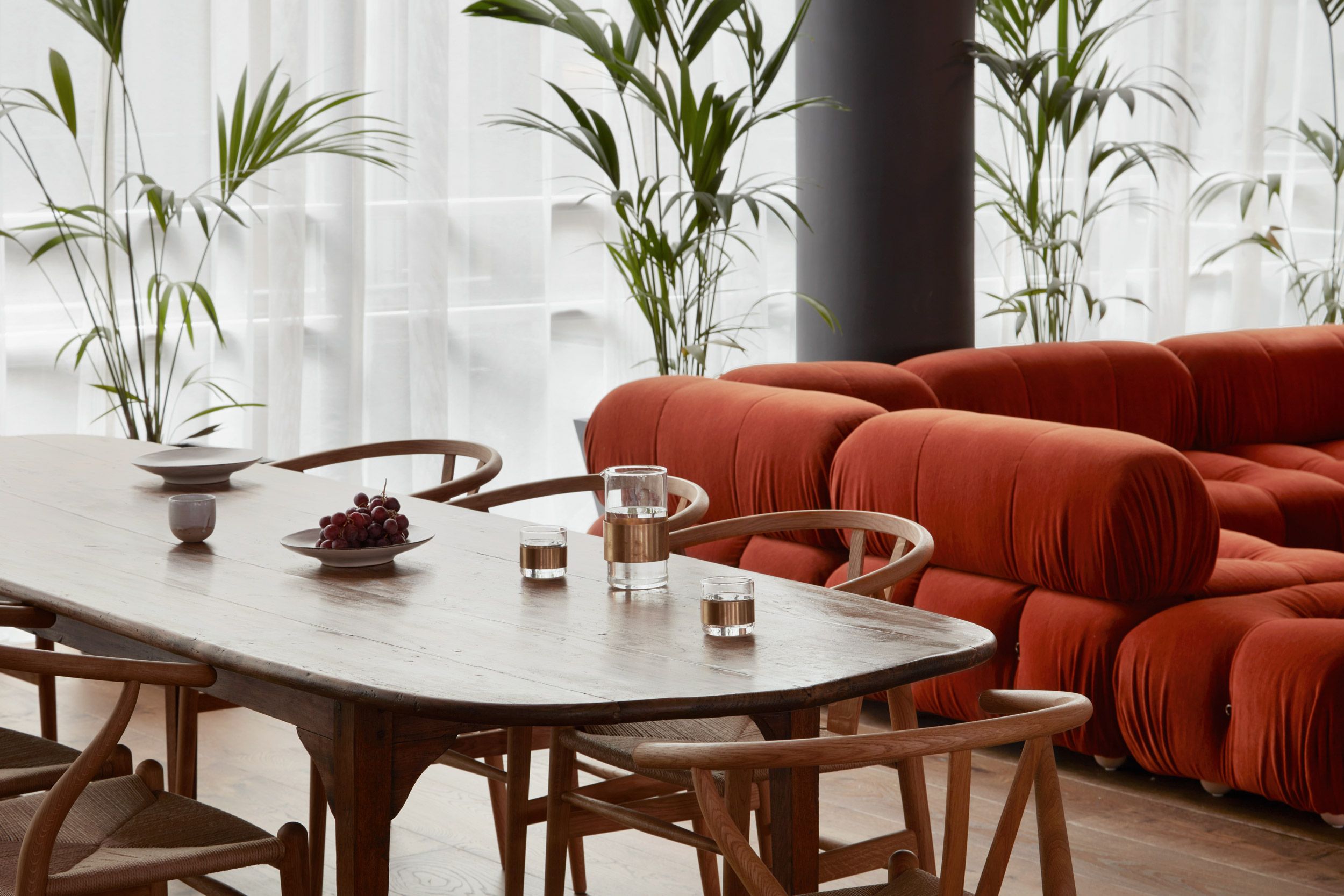
Trusted to deliver by designers
Client
UHA
Size
3,600 sq ft
Location
Lambeth
Service
- Fit-Out
- Workplace Consultancy
Project Team
Jacob Hegarty
Sam Rowbottom
To support architecture studio UHA’s move from Islington to a four-storey building near the London Eye, we were engaged on a traditional procurement basis as a trusted partner for the build.
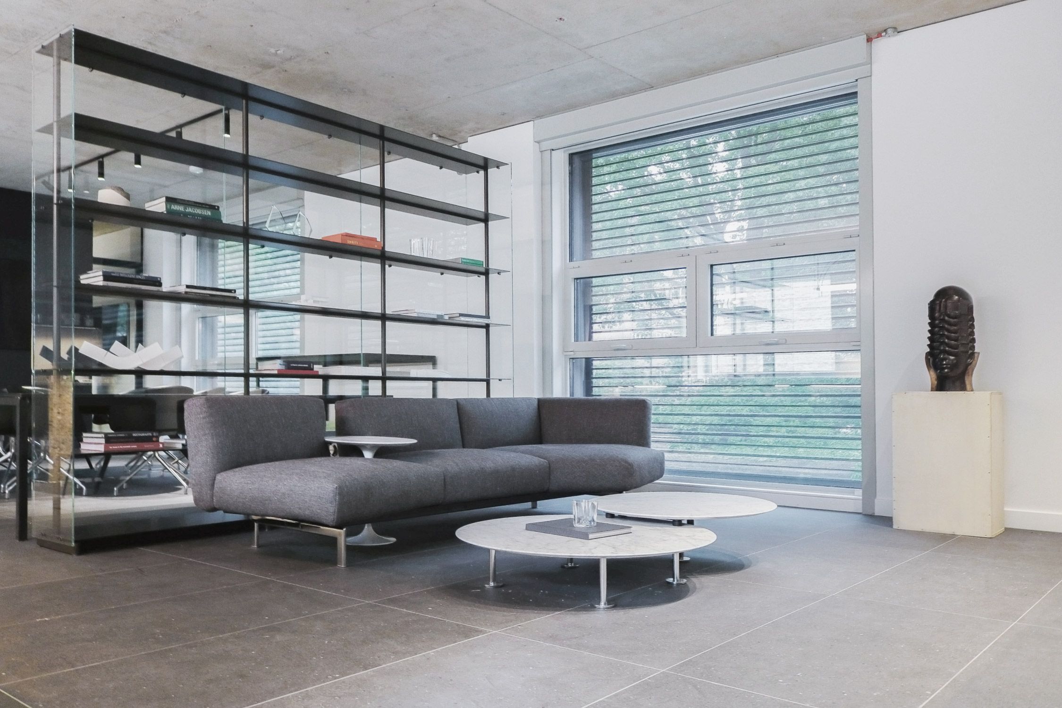
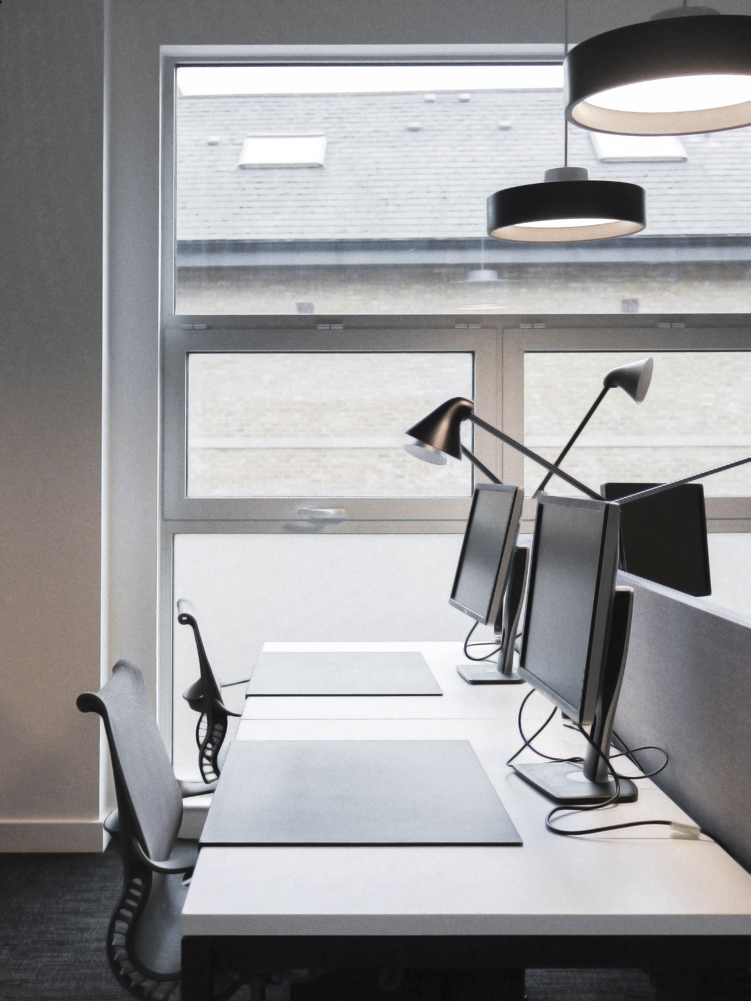
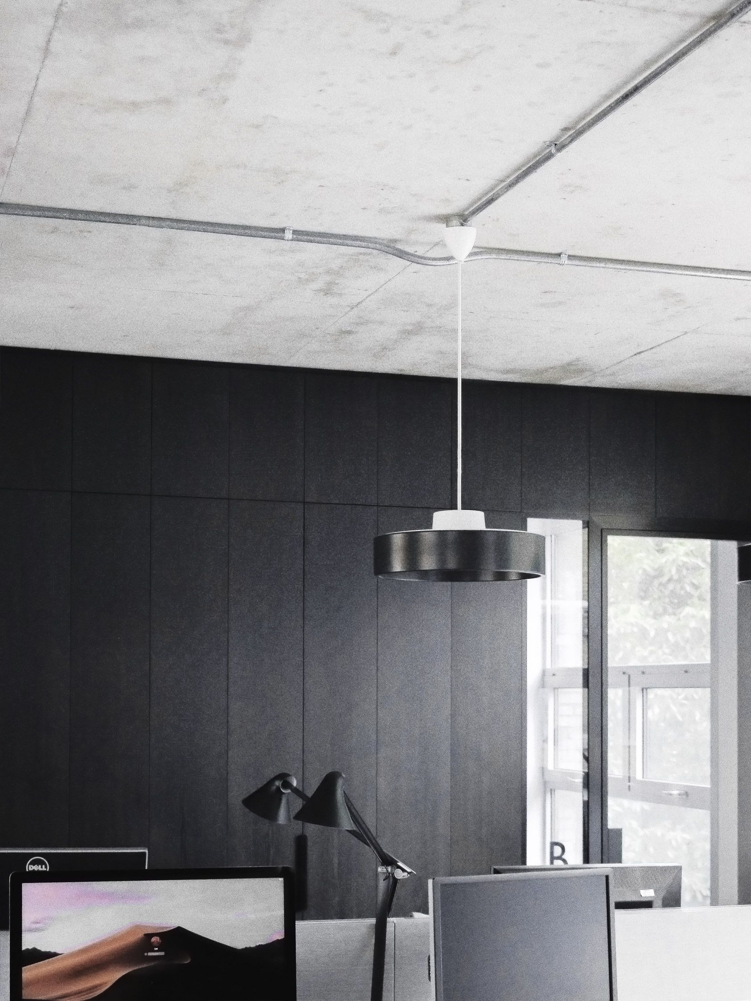
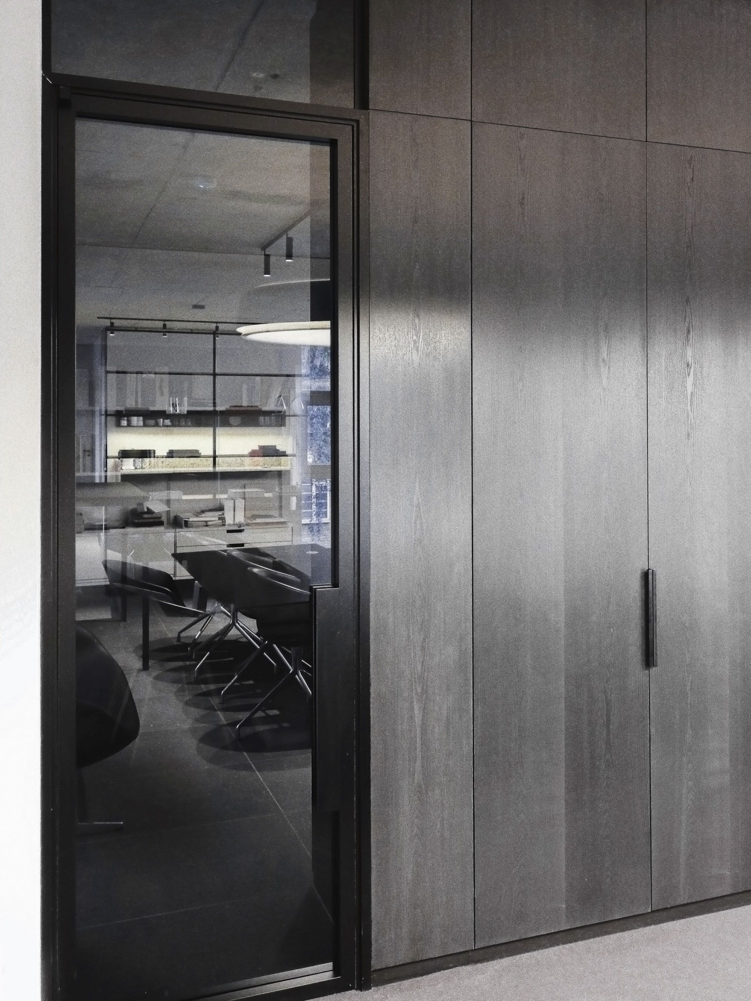
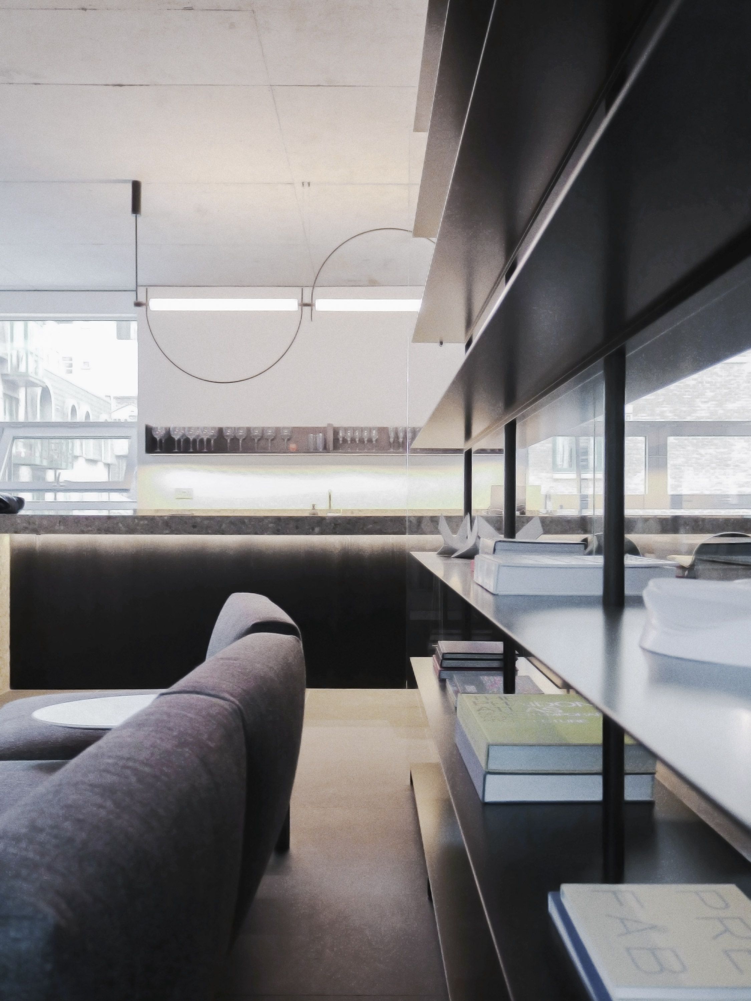
Helping to create ‘a part office, part club’, we delivered high-end features that included a large event space, collaboration areas and new WCs.
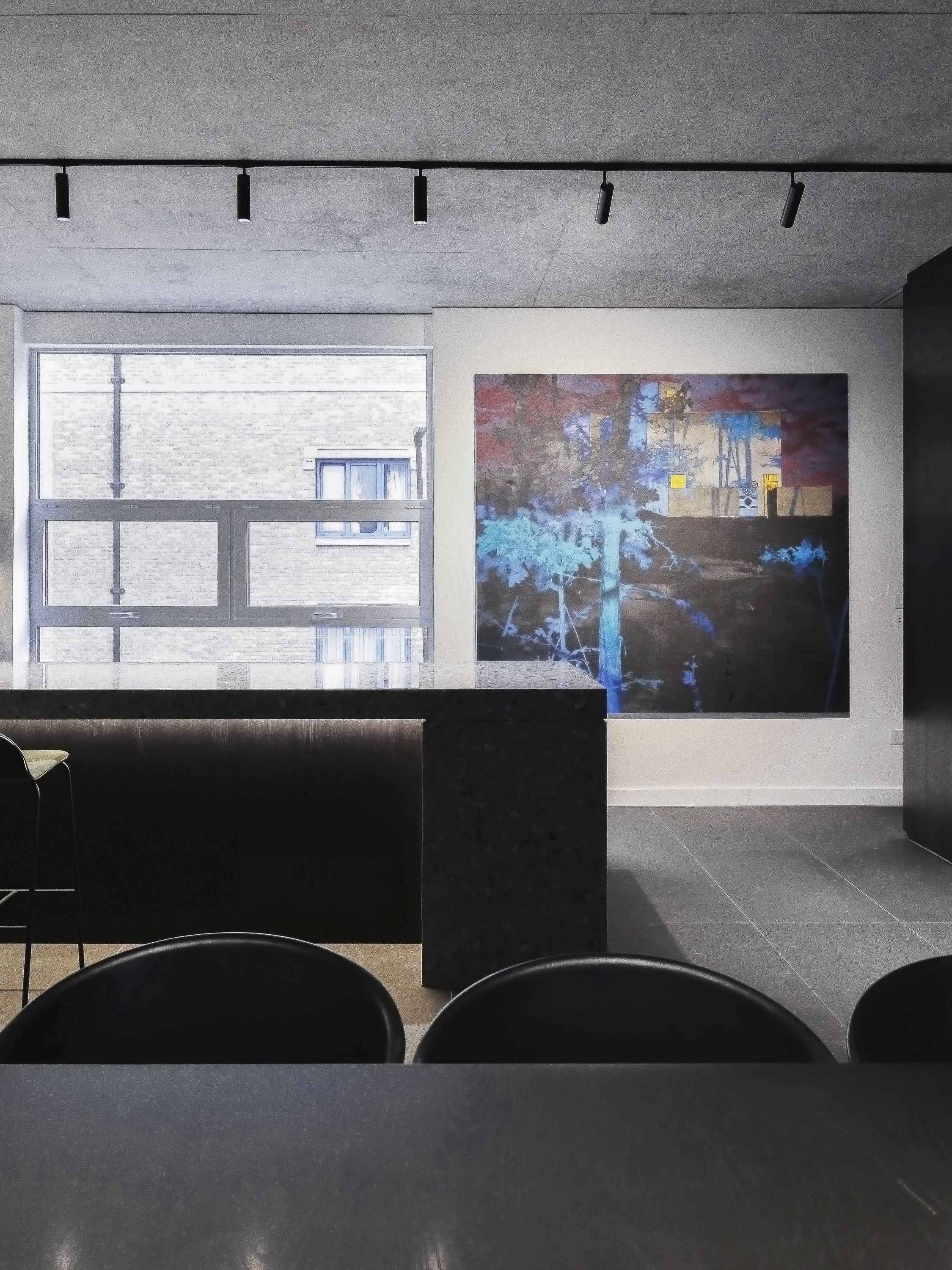
Save this project
Related Projects
Find out how we can help you
Contact